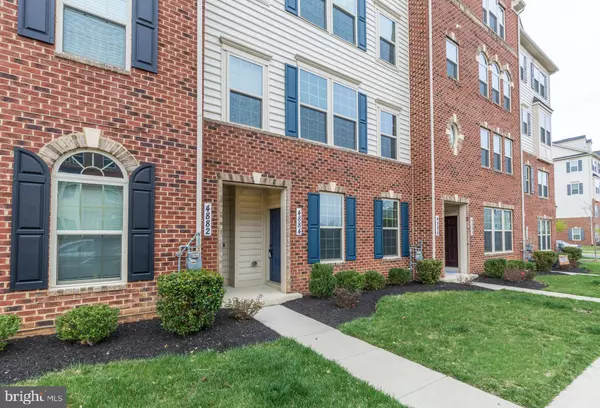For more information regarding the value of a property, please contact us for a free consultation.
4884 HITESHOW DR Frederick, MD 21703
Want to know what your home might be worth? Contact us for a FREE valuation!

Our team is ready to help you sell your home for the highest possible price ASAP
Key Details
Sold Price $360,000
Property Type Condo
Sub Type Condo/Co-op
Listing Status Sold
Purchase Type For Sale
Square Footage 1,811 sqft
Price per Sqft $198
Subdivision Linton At Ballenger
MLS Listing ID MDFR2033008
Sold Date 05/15/23
Style Colonial
Bedrooms 3
Full Baths 2
Half Baths 1
Condo Fees $130/mo
HOA Fees $103/qua
HOA Y/N Y
Abv Grd Liv Area 1,811
Originating Board BRIGHT
Year Built 2018
Annual Tax Amount $3,086
Tax Year 2023
Property Description
Matisse model (lower 2 floors) in Linton at Ballenger. 3 bedrooms. 2.5 bathrooms. 1 car garage. NEW VINYL PLANK flooring on entry level. NEW CARPET on upper level. NEW PAINT. Ready for new owners! Easy access to the heart of Frederick. Great community amenities, including community pools, fitness center, tot lots, doggie stations, and a clubhouse. Check out the Linton at Ballenger HOA website for more info.
Location
State MD
County Frederick
Zoning CRT
Rooms
Other Rooms Dining Room, Primary Bedroom, Bedroom 2, Bedroom 3, Kitchen, Family Room, Laundry, Bathroom 2, Primary Bathroom
Interior
Interior Features Family Room Off Kitchen, Breakfast Area, Primary Bath(s), Wood Floors, Upgraded Countertops, Floor Plan - Open, Combination Dining/Living
Hot Water Tankless, Natural Gas
Heating Forced Air
Cooling Central A/C
Equipment Dishwasher, Disposal, Exhaust Fan, Icemaker, Microwave, Oven - Self Cleaning, Oven/Range - Gas, Refrigerator, Washer/Dryer Stacked
Fireplace N
Window Features Double Pane,Insulated,Screens
Appliance Dishwasher, Disposal, Exhaust Fan, Icemaker, Microwave, Oven - Self Cleaning, Oven/Range - Gas, Refrigerator, Washer/Dryer Stacked
Heat Source Natural Gas
Laundry Dryer In Unit, Washer In Unit, Upper Floor
Exterior
Exterior Feature Balcony
Parking Features Garage Door Opener
Garage Spaces 2.0
Utilities Available Cable TV Available, Electric Available, Natural Gas Available, Phone Available, Water Available
Amenities Available Community Center, Jog/Walk Path, Pool - Outdoor, Tot Lots/Playground, Fitness Center
Water Access N
Roof Type Shingle
Accessibility None
Porch Balcony
Attached Garage 1
Total Parking Spaces 2
Garage Y
Building
Story 2
Foundation Slab
Sewer Public Sewer
Water Public
Architectural Style Colonial
Level or Stories 2
Additional Building Above Grade, Below Grade
Structure Type 9'+ Ceilings,Dry Wall,Tray Ceilings
New Construction N
Schools
Elementary Schools Tuscarora
Middle Schools Ballenger Creek
High Schools Tuscarora
School District Frederick County Public Schools
Others
Pets Allowed Y
HOA Fee Include Snow Removal,Trash,Lawn Maintenance
Senior Community No
Tax ID 1123597442
Ownership Condominium
Security Features Fire Detection System,Sprinkler System - Indoor
Acceptable Financing Cash, Conventional, FHA, VA
Listing Terms Cash, Conventional, FHA, VA
Financing Cash,Conventional,FHA,VA
Special Listing Condition Standard
Pets Allowed Number Limit, Size/Weight Restriction
Read Less

Bought with Nawal Tahri-Joutey • RE/MAX Realty Group
GET MORE INFORMATION




